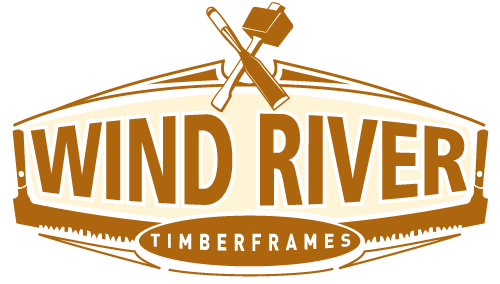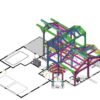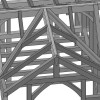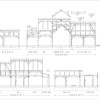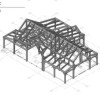Design
Timber Frame Home Design
We strive for efficiency in designing our homes. Typically, we let form follow function, avoiding unnecessary (and expensive) complexity. The design philosophy involved is that there is an elegant beauty in simplicity.
Aesthetics aside, this philosophy saves money. We try to maximize use of timber, using the relative strength of timber construction to its fullest. If timber frame bents (basically, the assembly of posts, girts, struts, and rafters that support the floor joists, purlins, and ridges) can be placed every 16’, rather than every 8’ or 10’, it can cut the use of timber (and labor) in half.
Rooflines are another area where simplicity translates to savings. Our inclination is to avoid overly-complex rooflines, changing orientation, pitch, and adding dormers only where the flow and function of the home calls for it.
Timber frame construction is highly versatile, but like any medium, its unique character calls for an informed approach. We understand timber framing, we know the structural capabilities of the material and the joinery, and we know when more timber and more joinery adds to the beauty of your home and when it detracts from it.
