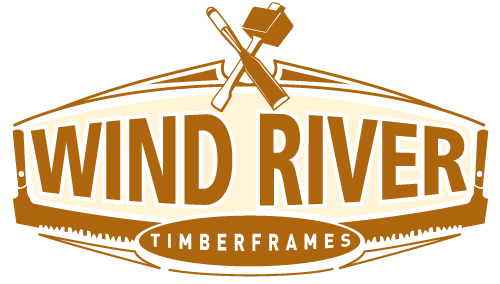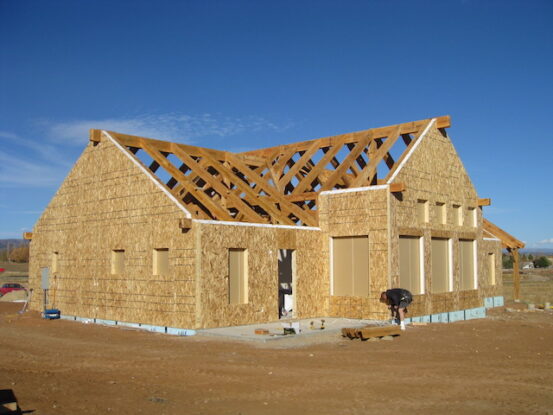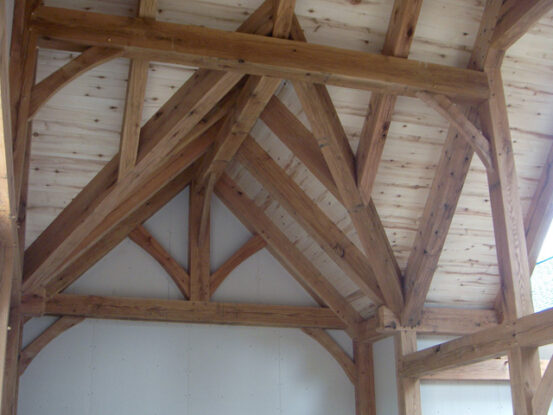Enclose
Timber Frame Enclosure
One of the most common methods for enclosing a timber frame is to use Structural Insulated Panels (SIPs). The use of SIPs creates an extremely energy-efficient home. It is also a very fast method of enclosing a home which comes in handy in areas with small windows for their building season.
As a courtesy to clients, Wind River Timberframes will install the SIPs on the timber frames they raise. After the raising and prior to attaching SIPs, drywall is hung on the walls and tongue and groove aspen is usually used for the ceiling material.
Again, a major benefit is using the same crew to complete the enclosure. The crew has established efficient installation practices and takes advantage of their familiarity with a project when enclosing a timber frame home.


