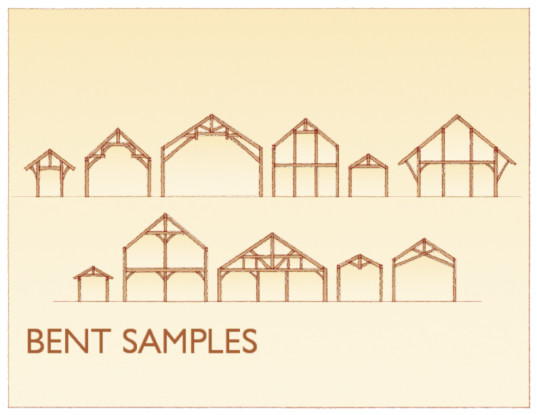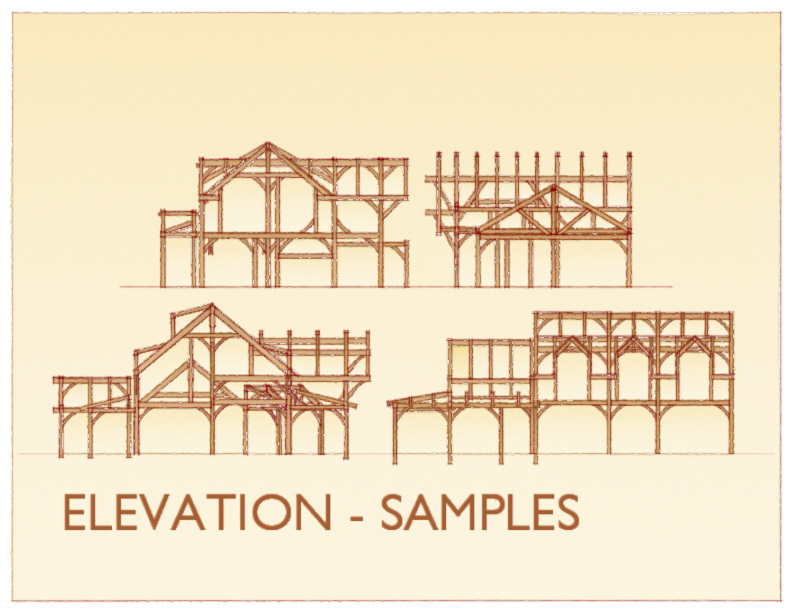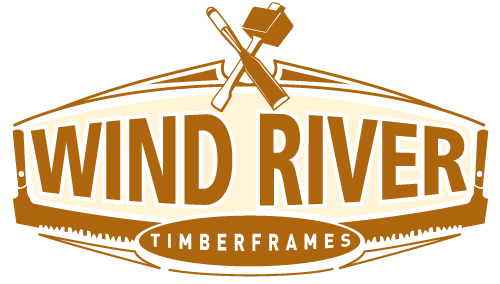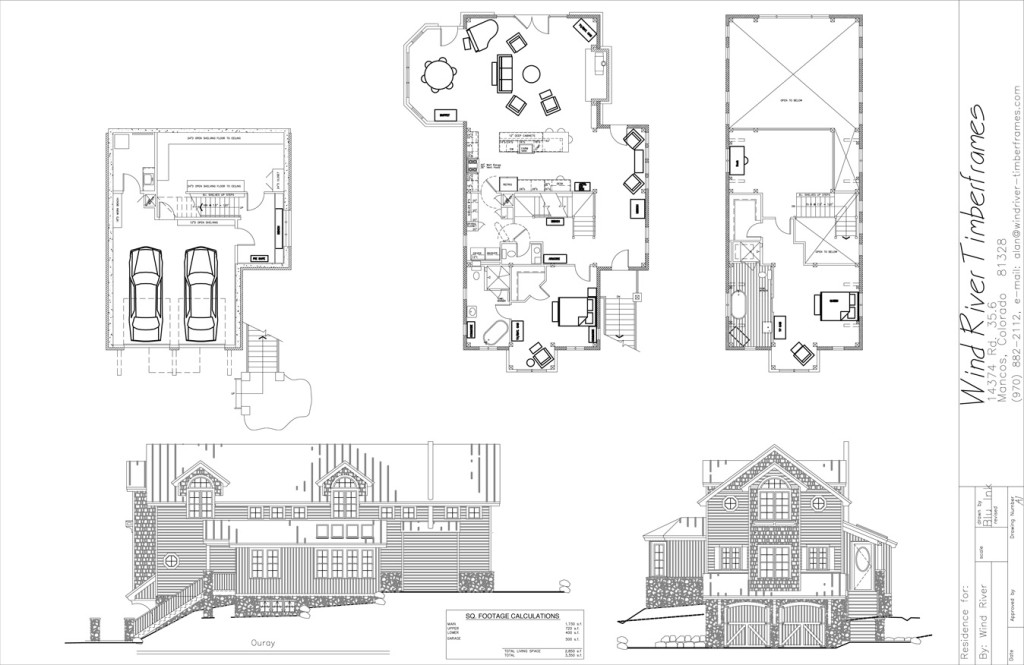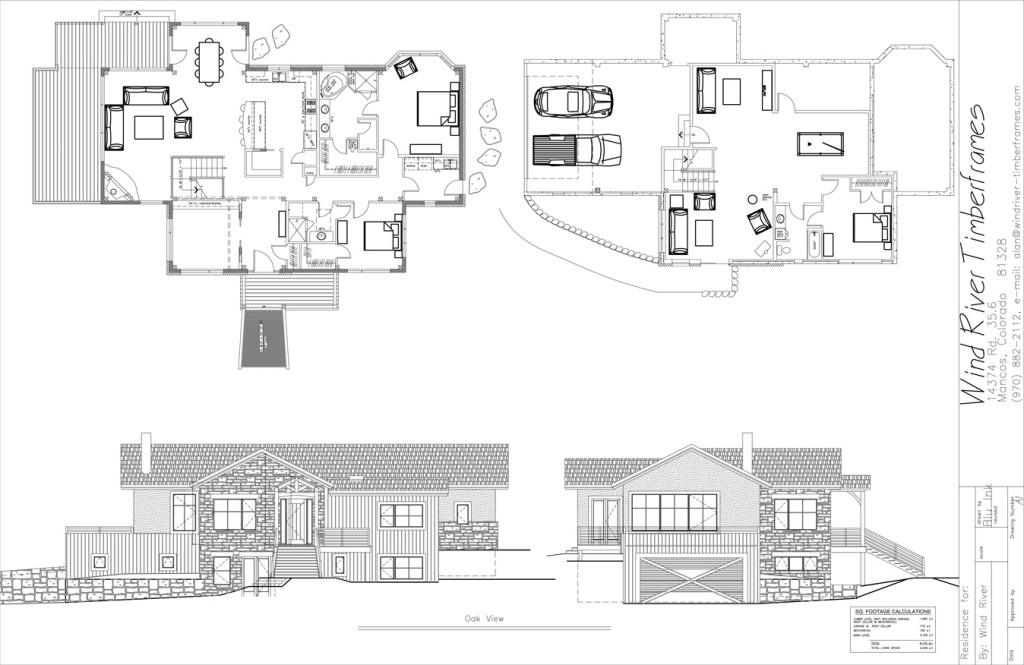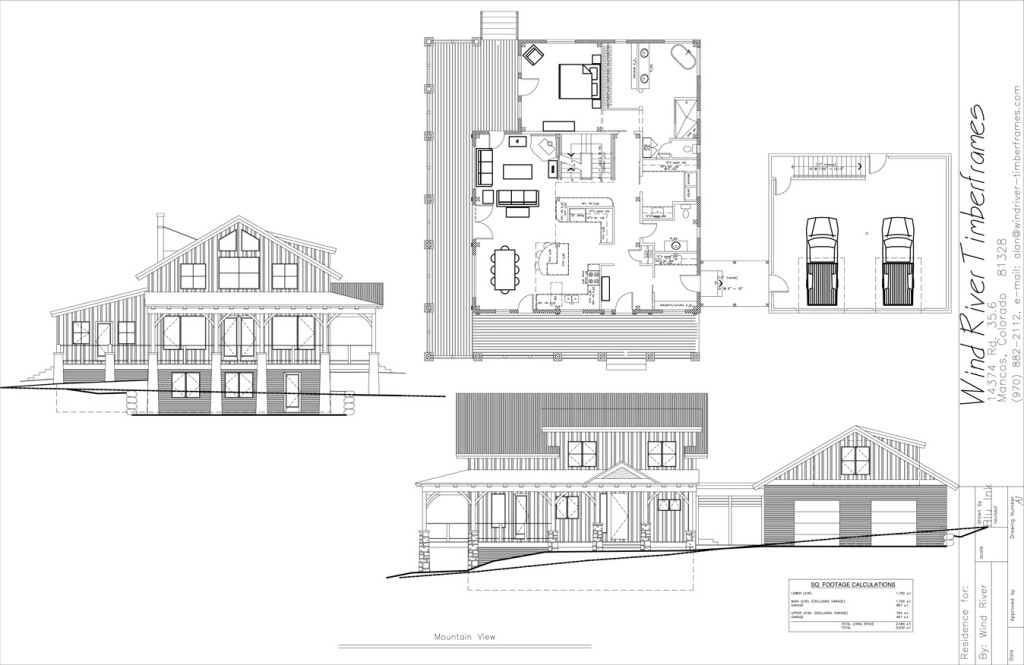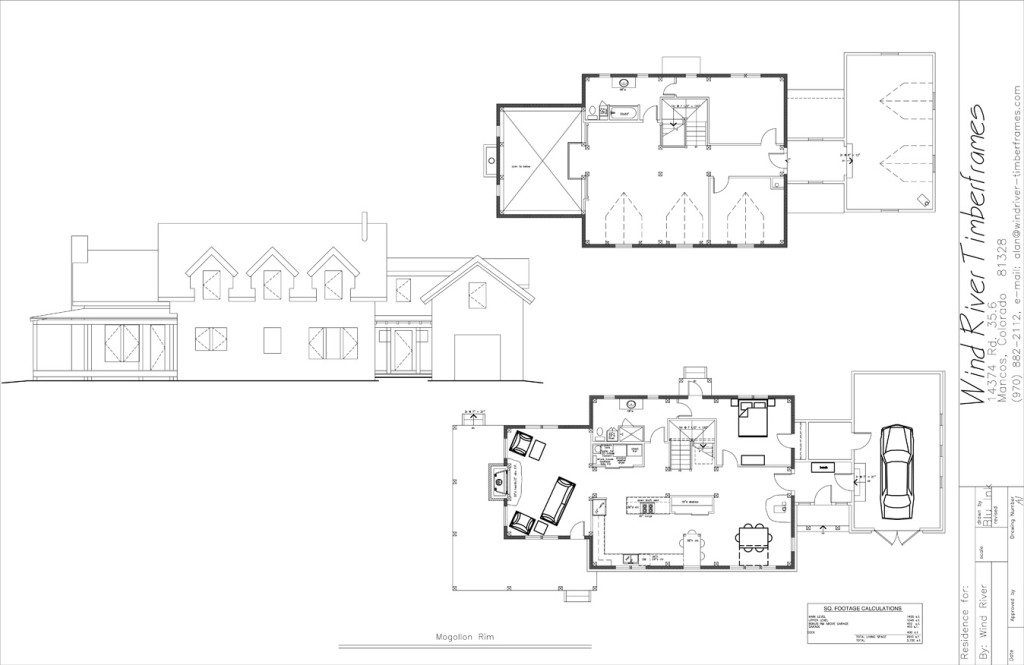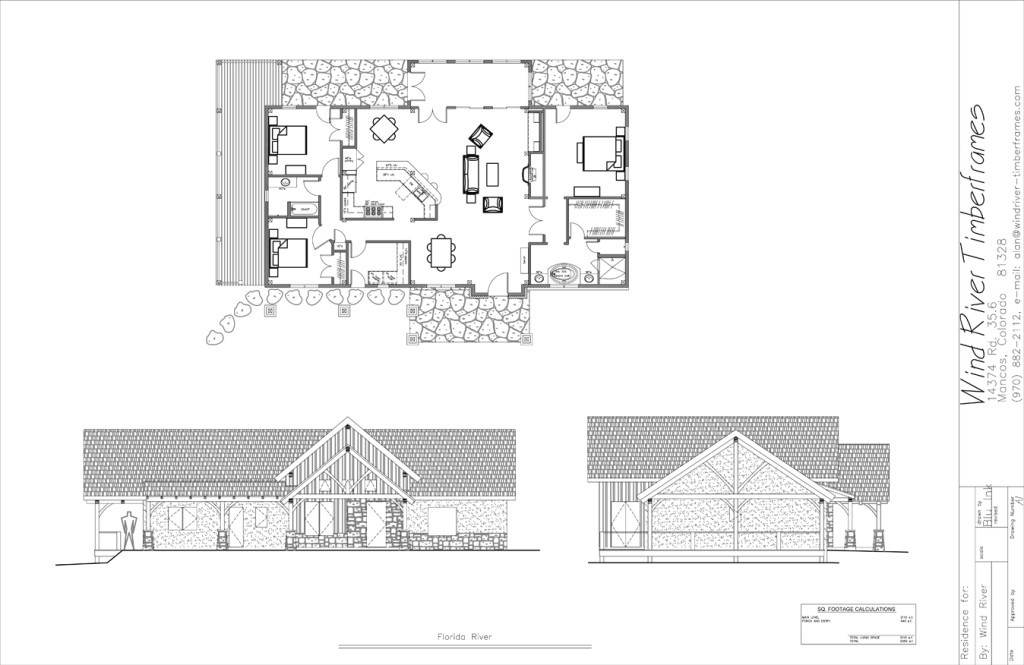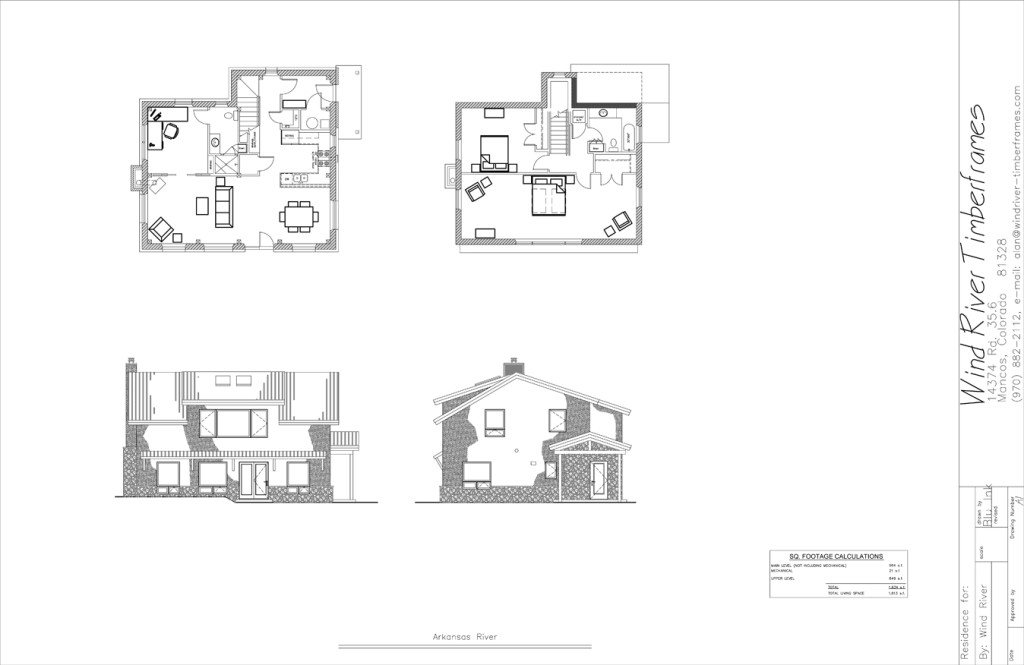Portfolio - Floor Plans
Timber Frame Home Design Gallery
All of our homes are custom designed to suit your needs, site, and budget. We can design a home with you from the ground up, or we can work with your designer or architect to create a warm, beautiful, and unique timber frame home.
The floor plans we share are offered as starting points to help you get started with the design that will best suit your needs. When starting the design process with us, you can mark up an existing floor plan noting your changes or start from scratch.
Here are some questions you might ask yourself.
- How big should your new home be?
- How many bedrooms?
- Home office? Great room?
- Rustic? Elegant?
- Are there timber frame elements you would like to see?
- Oak? Douglas fir? Cedar? Reclaimed timbers? Dead-standing?
- What’s your budget?
- What’s your timeframe?
- What style will fit your site?
- Passive solar? Active solar?
- What do you want, and what do you need?
