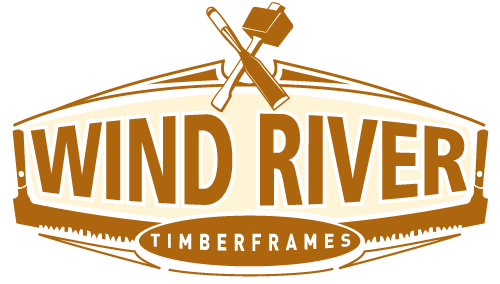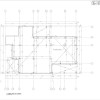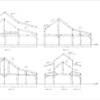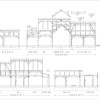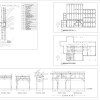Starting the Timber Frame Design
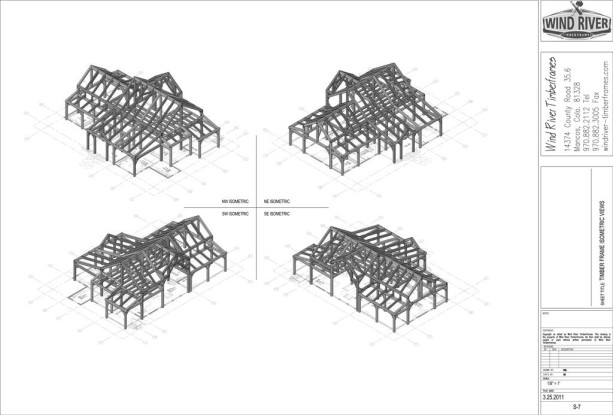 The design process can start in many ways. The back of a napkin, an architect’s plans, and walking into the Wind River Timberframes office with a collection of clippings out of magazines have all been used to start the process. We are very flexible and always willing to collaborate through this process.
The design process can start in many ways. The back of a napkin, an architect’s plans, and walking into the Wind River Timberframes office with a collection of clippings out of magazines have all been used to start the process. We are very flexible and always willing to collaborate through this process.
One thing is certain, getting your timber framer involved early in your home’s design process is beneficial. There are some unique aspects to a timber frame home that need to be taken into account early in the construction process.
When you are working with Wind River on your design, we will share 3D models for you to get a feel for the spaces of your home. We will also spend a great deal of energy comparing architectural plans with the timber frame to make sure that everything fits together beautifully.
If the planning requirements of your building area require an engineering stamp, we are happy to provide drawings and suggest engineers for you to work with. With nearly two decades of experience and the pre-engineering done during our design process, this is typically a very minor step.
