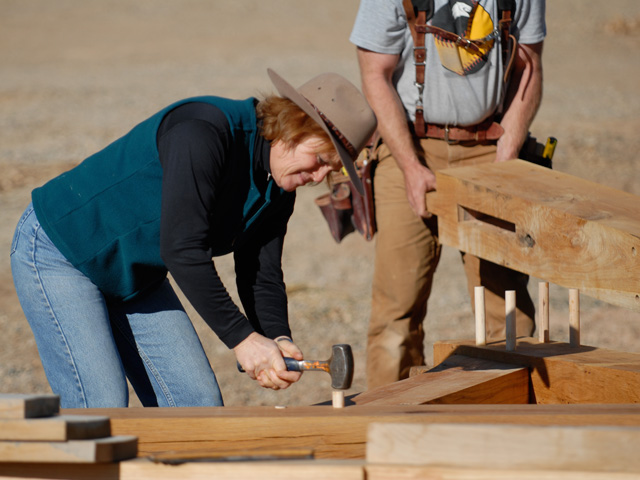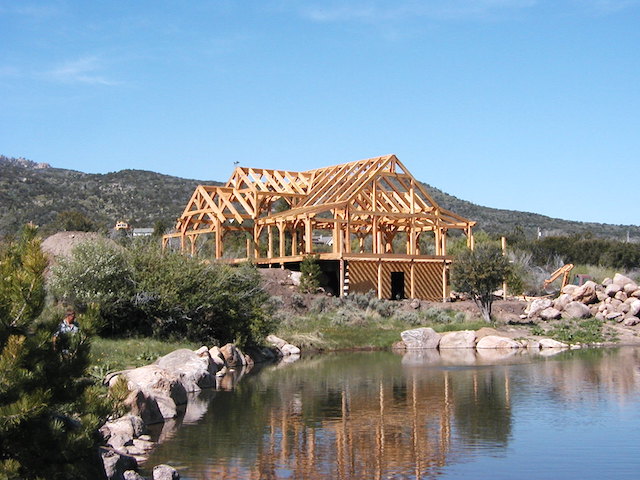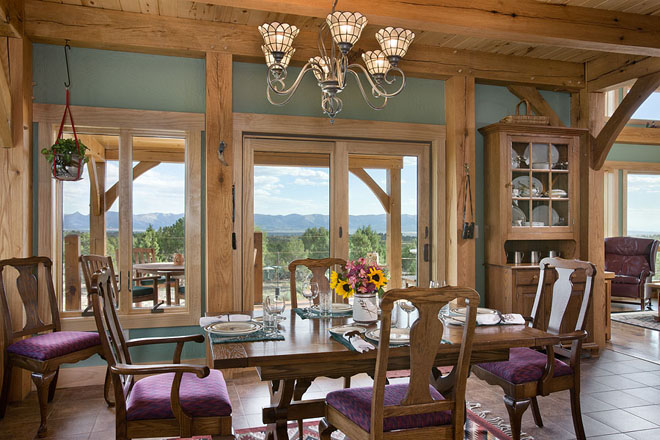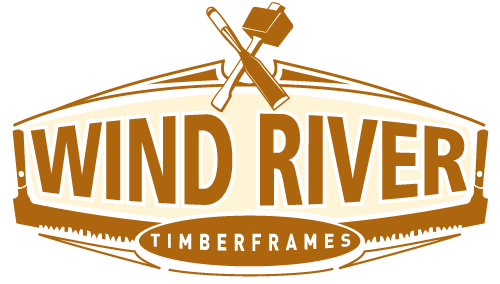FAQ
GENERAL QUESTIONS
The overall cost of a timber frame home is comparable in cost to that of a conventionally built custom home. If you take into consideration that timber frame homes with structural insulated panel enclosures are usually more energy efficient than conventionally built homes, and that timber frames will stand for centuries, it’s clear that a timber frame is the superior long-term investment.
Costs range from $80 per sq. ft. and up of timber framed area. Structural insulated panel enclosures run at approximately $70 per sq. ft. of living area. Timber framing is like anything else: more complex is more expensive. One can expect the cost of a contractor finished timber frame home to be $500 per square foot and up. We work to build a home that works for you.
A timber frame home is not a log home. Log homes are built by stacking logs on top of the other. As a result, a log home “will quit settling when the ridge pole meets the ground” (to quote a log home builder). Timber frames are a type of post and beam construction that uses mortise and tenon joinery to connect members (no metal plates, no nails). Timber frames are the strongest form of construction utilizing natural materials, and the frame does not continuously settle. A timber frame affords a more open and versatile floor plan, and a timber frame enclosed with structural insulated panels or straw bale walls is much more energy efficient than a log home. Finally, on the outside a timber frame can take on any look you want: Cape, Ranch, Saltbox, Victorian, Santa Fe, etc. Once inside, the heart of the home is revealed: the timber frame.
Timber frame construction employs mortise and tenon, time-proven joinery, secured by wooden pegs. Post and beam construction, on the other hand, uses metal brackets, plates, and nails. The aesthetic difference is obvious: timber frames are seamless and flowing–like fine-furniture on a grand scale–whereas post and beam frames are interrupted and utilitarian.
Timber frames also have proven durability: many timber frame structures built using mortise and tenon joinery are approaching 1000 years old. One can still visit the timber frame home in which Shakespeare was born, for example, and that structure is relatively young at just under 500 years.
A Wind River timberframe is not a kit house. The floor plans available were designed for clients, and are meant only to provide ideas. Each frame is unique, based on your wants, needs, and dreams; that is where we start, with you.
Frame design can be a difficult and complicated process. If you are interested in having a hand in the design, we recommend a cooperative process. We will gladly work together with you to bring your ideas to fruition and make your dream home a reality.
Once the design phase is completed, we begin cutting the frame. We take timbers which have been sized on a four-sided planer, and hand plane them for a furniture-smooth finish. We then cut the joinery details, sand it, and oil the member. Once all members are cut, we transport the frame to your home site and assemble it. Assembly generally takes a few days.
When completed, the timber frame is like a fine piece of furniture. It creates a home with strength, character, warmth, and beauty. On a timber frame home, the finish work begins with the frame.
We generally use either white Oak or Douglas fir. Both species are remarkably strong, beautiful, and sustainably harvested.
The white oak is select and structural grains to #2 or better, S4S and nominal dimension.
We also craft from Douglas Fir that is kiln dried, S4S free of heart center #1 or better, and selected for appearance.
Another option is salvaged or reclaimed timber.
The erected frame is typically enclosed with structural insulated panels (SIPS). At this point the home is basically dried in. Other enclosure systems, such as straw bale or clay/straw mix can also be used. We work with you to find out what best suits your needs.
It is a beautiful combination of Old World Craftsmanship and energy efficient building materials.
Wall panels are held off the timber frame with 5/8″ furring strips. This allows for 1/2″ drywall to be slid behind timbers for a clean finish. Most homes have tongue and groove aspen, or blue stained tongue and groove pine installed on top of the roof purlins or rafters prior to roof SIPs installation. If a drywall roof is desired, the roof panels are held off the timbers with 5/8″ furring strips like the wall panels.
Wind River Timberframes specializes in timber frame design and construction. Typically, Wind River will design, cut, and raise a frame. We will also enclose the frame with SIPS. We like to leave the rest to a general contractor or the home owner.
Wind River believes in the preservation of our natural resources, and we want our clients to know the comparative ecological impact of building a Wind River timber frame home. Timber frames actually use less wood than a stick built home, and given their much longer life span, the amount of wood used in timber frame construction in the long run is considerably less.
We recognize, however, that reduced usage is not enough. That is why we work in partnership with Diversity Farms (in the Mid-West), who plant more trees than are harvested for our homes. This, along with their energy efficiency, insures that building a Wind River timber frame is ecologically sound.
All green timbers shrink as they dry. This can result in “checks” in the wood–cracks that run along the grain as the fibers in the wood separate. It can also result in small gaps in the joinery.
We do all we can to minimize this effect. We treat our timbers with Land Ark citrus-based sealer and Anchor Seal on the end grain. This causes the wood to dry slowly, and significantly reduces checking and shrinkage. We also join our timbers using a “draw-bore.” This is a slight offset in the peg holes that draws the joinery together. Oak has a slightly higher rate of shrinkage than Douglas Fir, for example, but our methods stand up to shrinking and checking, and our joinery remains impeccable.
The process of building a timber frame structure requires the collaboration of multiple skilled players, including architects, designers and timber frame contractors. Although we do much of our designs in-house, we are proud to collaborate with local designers and architects on our projects, including Tyler Lapp of Blue Ink Limited in Rico, and Judd Dickey of Mountain Timber Design in Golden, Colorado.
The time it takes to design a timber frame home, from conceptualization to raised and ready for finishing can vary. Generally speaking, the design phase can take between 2 weeks to 2 months, 4 to six weeks to receive timber, 3 to 8 weeks for the joinery process and anywhere from 2 days to a week for the actual frame raising.
At Wind River Timberframes we order timber supplies on a need by need basis, rather than stockpiling inventory. Our oak timber comes from Hochstetler Milling, in Loudonville, Ohio, an Amish Mill we have been ordering lumber from for over 18 years.
The douglas fir timber that we frequently use in our timberframe structures comes from the family owned Whiteman Lumber Mill in Cataldo, Idaho. Whiteman has been custom manufacturing high-grade, inland timbers since 1928 and is the oldest continually operated sawmill in Idaho.



