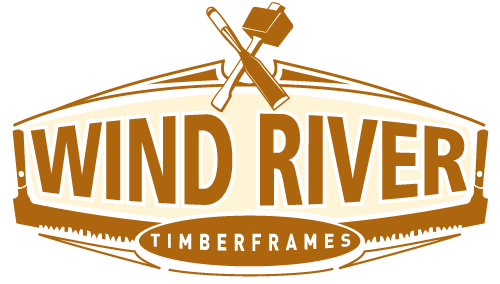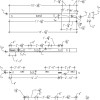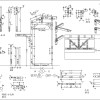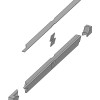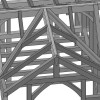Drawn Timber by Timber
Our timber frames are designed using 3D drafting technology. This means that we are able to build and raise your frame many times on the computer before we cut a timber. We take each and every timber from the completed 3D model and draw them individually for the shop drawings that are used to cut the timber frame. Each face of the timber is drawn and dimensioned to show the mortises, tenons, and cuts that it will need.
back to: BUILDING PROCESS
