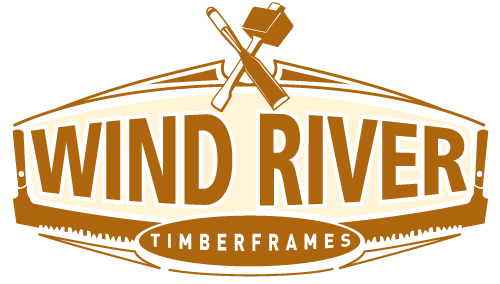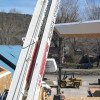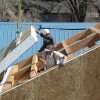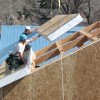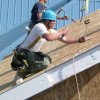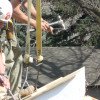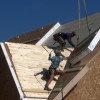When it comes time for the timber frame’s SIPs roof, a crane is again brought onto the work site. For homes that choose to have drywall on their ceilings, the sheet rock is attached prior to the roof panel being flown into position. When the panels are ready to go, some hay hooks and straps are hammered into the SIPs and the crane swings them into place.
The panels are set on the roof starting at the eve edge of the home and then added a row at a time moving up to the peak. Like the walls, the SIPs roof panels are nails to each other and then attached to the timber frame rafters with wood screws. The final step is placing the sub-fascia material along the edges of the roof panels.
When a home has a tongue and groove ceiling, the panels are placed directly on top of the ceiling material.
